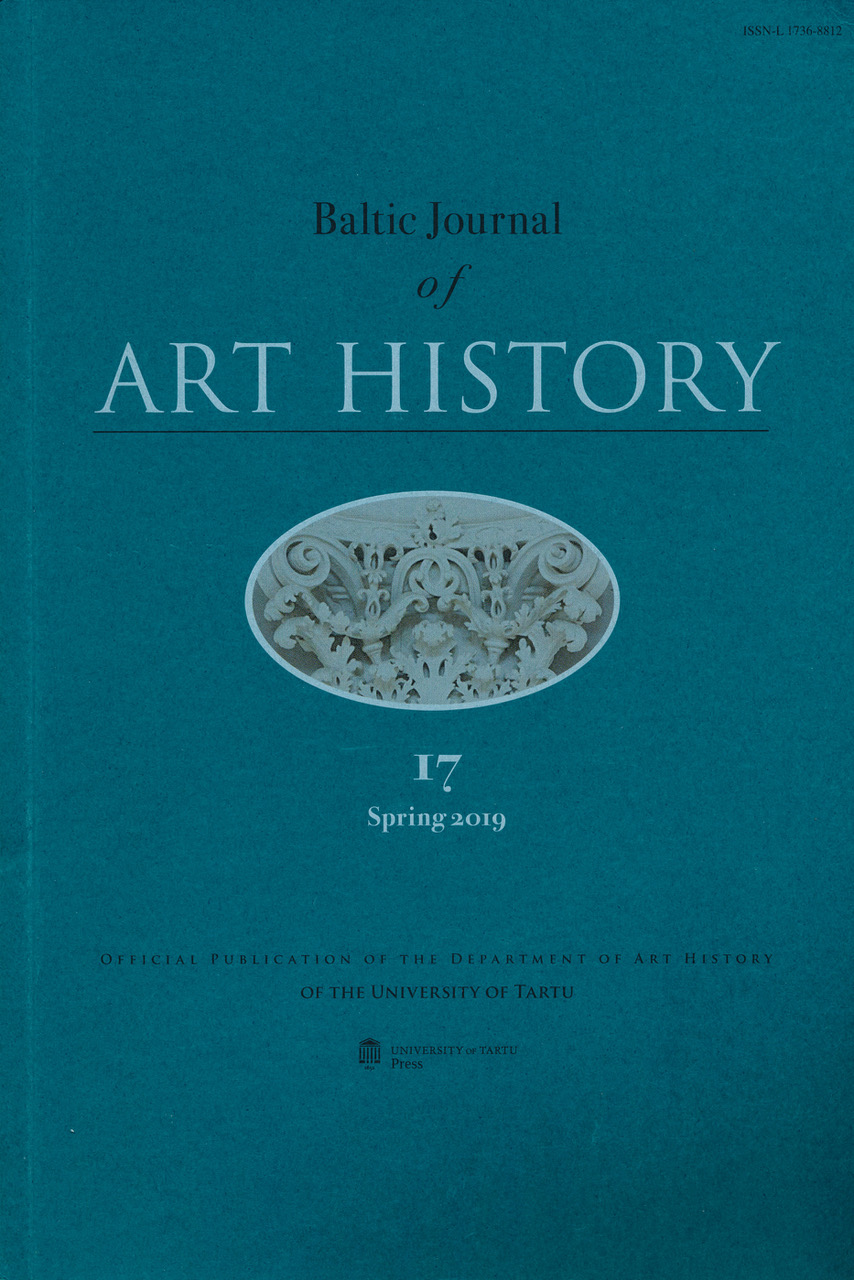THE UNKNOWN PROJECTS OF PIETRO ANTONIO TREZZINI. ON THE TYPOLOGY OF CENTRALLY PLANNED CHURCHES IN RUSSIAN AND EUROPEAN BAROQUE ARCHITECTURE
DOI:
https://doi.org/10.12697/BJAH.2019.17.03Keywords:
five-domed churches, central plan, cupola, Russian Baroque architectureAbstract
The article deals with two unknown projects made by the Swiss-
Italian architect Pietro Antonio Trezzini, who was active in Russia
between 1726 and 1751. According to the Commission of the Senate,
in 1747 Trezzini designed a five-domed cathedral in Stavropol, for
which he provided two design options. One of these projects, which
was approved by Empress Elizaveta Petrovna, was realized between
1750 and 1757. In both projects, Trezzini presented the cathedral
as a monumental five-domed centrally planned church, which is
an integral part of Trezzini’s designs. All but one of the Orthodox
churches designed by the architect had five domes (we know of
13 such designs, including all the alternative versions). Although
Trezzini was not a initiator of this new type of five-domed centrally
planned church, his work displays the most mature and diverse
development of this approach in Russian Baroque architecture. The article describes the general features of Trezziniʼs churches and
certain individual ones as well.
Trezzini’s projects for five-domed churches were directly related
to the revival of a traditional type of Orthodox church proclaimed
by the Empress Elizaveta Petrovna. This idea was widely reflected in
Russian church architecture of the time, but its concrete realisation
was rather varied. An attempt is made in article to characterise this
situation by briefly focusing on a comparison of Trezzini’s designs
and the five-domed centrally planned churches designed by other
architects.
The five-domed churches, which were revived in mid-18th century
Russia and persistently promoted as a national and Orthodox solution,
actually had nothing in common with local medieval tradition.
Typologically, the five-domed Russian churches of the mid-18th
century were rooted in European architecture, namely in Italian
Renaissance and Central European Baroque architecture. The most
important European sources of inspiration were probably St Peter’s
Cathedral in Rome (a project by Michelangelo), the Church of St
Catherine in Stockholm and the Frauenkirche in Dresden, which the
leading mid-18th century architects in Russia were undoubtedly
familiar with European, primarily Italian, churches with two
symmetrically placed towers on the western facade and a dome
over the intersection, for example, Sant’Agnese in Agone in Rome,
should also be taken into consideration.

