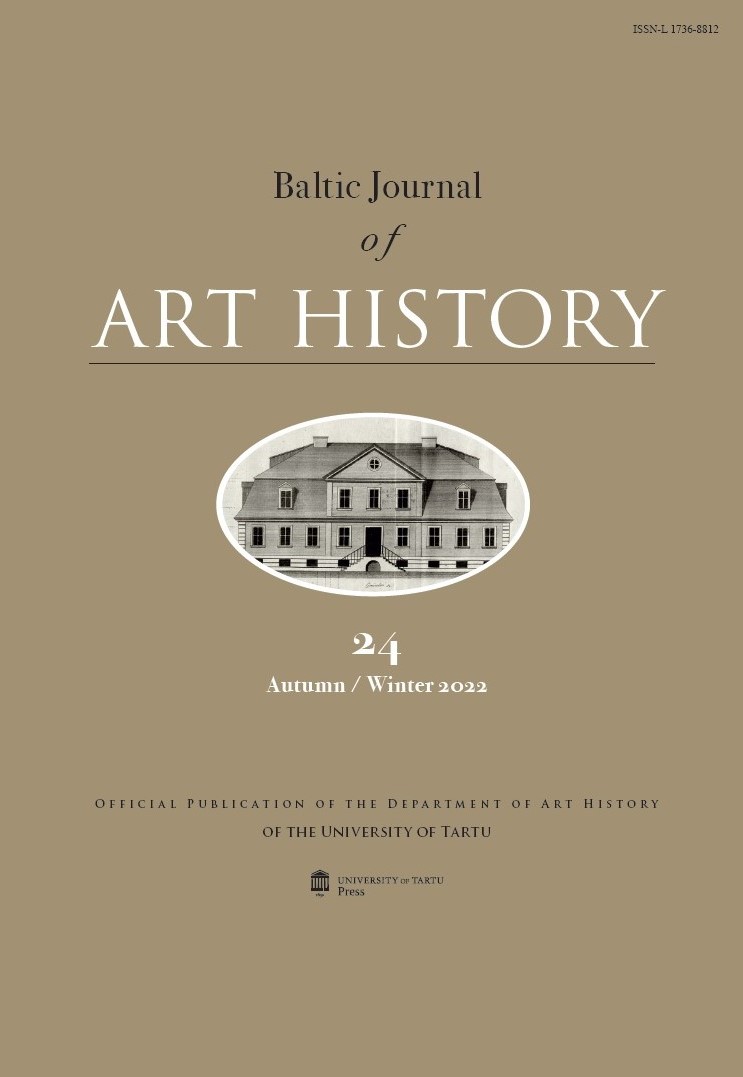Wooden Manor Houses In Estonia 1700–1850: From Archaic Traditions to Modern Ideas
DOI:
https://doi.org/10.12697/BJAH.2022.24.02Keywords:
Baltic-German nobility, wooden manor houses, architectural handbooks of the 18th and early 19th centuries, the adaption of modern architectural ideas, Nikolaus Goldmann, Friedrich Christian Schmidt, David Gilly, standardised model façade projectsAbstract
Estonian manorial architecture has been a topic of interest to
architectural and art historians for the last hundred years, but
hundreds of wooden manor houses, of which many still exist day,
have largely remained unnoticed. The reason for this lack of research
into wooden architecture are manifold but can most easily be
associated with socially complex relationships and previous research
methods, resulting in the only monograph to date, Gustav Ränk’s Die
älteren baltischen Herrenhöfe in Estland (1971), which analysed wooden
architecture in the 17th century, known in Estonia as the Swedish
period. Since it is generally accepted that previous classifications
of wooden architecture do not allow for great conclusions, the aim
of this article is to give an overview of the architectural genesis of
wooden manor houses during the manorial ‘golden era’, asking how
modern ideas made their way into local architecture. In this regard,
this paper also deals with architectural treatises and handbooks from
the 18th and early decades of the 19th centuries and the question of
the adaptation of architectural theorists’ ideas to local architecture.
The genesis of Estonian wooden manorial architecture can be
divided into three distinguished periods that are similar to the overall
development of manorial architecture in the Baltics. Although the
very first wooden noble residences built at the beginning of the 18th
century were small urbaltisch buildings with a central chimney that
resembled those built in the Swedish era, newer architectural forms
more in touch with the architectural trends of the time appeared
on lands that had either escaped the negative consequences of the
Great Northern War and plague or had been donated by the Russian
rulers. In other places, manorial architecture continued with the
traditions, which began to change more strongly in the second half of
the century, reflecting the landlords’ greater need for representative
purposes. This not only brought changes to construction techniques
but also to the buildings’ overall appearance: most wooden dwellings
doubled in size and were decorated according to late Baroque or
early Neoclassical elements. More major changes took place in the
first decades of the 19th century, which gave contemporaries a chance
to describe wooden dwellings as ‘light and summery’, testifying to
changes in building traditions.
Since at this stage of research only a handful of building masters,
masons and construction carpenters are known to have worked in
the building of wooden manor houses, this article suggests that the
landlords may also have drawn the ground plans themselves, with the
help of architectural treatises and handbooks of the time. Although
the architectural ideas of Nikolaus Goldmann, Friedrich Christian
Schmidt and David Gilly are tangible, it is possible that in many
cases the influence was more indirect and depended on the general
stylistic and technical changes of the period. This architectural
conservativism can partly be explained by the fact that Baltic manors
largely depended on local craftsmen and peasants from nearby
villages, but also by the nobility’s general aversion to all things new.
A much more accessible treatise for many noblemen at the time may
have been the economic handbook written by local pastor August
Wilhelm Hupel, which included some thoughts on the building
process; however, since he did not introduce any new architectural
ideas, but rather carried on with the local traditions, it is possible
that his ideas were put to practice elsewhere, where landlords did
not actively live. The same conclusion can be drawn about the
standardised model façade projects, which made certain façades
compulsory for cities in the Russian Empire in the early decades
of the 19th century, but had very little effect on Estonian wooden
manor houses.
Although this article brings clarity to many aspects of wooden
manorial architecture, the most important contribution to the history
of Baltic manorial architecture is bringing attention to the fact that
wood as a building material was not only widespread but held a
dominant role in building practice. This not only emphasises Baltic
manorial architecture’s peripheral role on the map of European art,
but also creates new perspectives to delve deeper into the connections
with Scandinavia and other countries, where the material played a
part in the building practices of the higher and lower strata of society.

