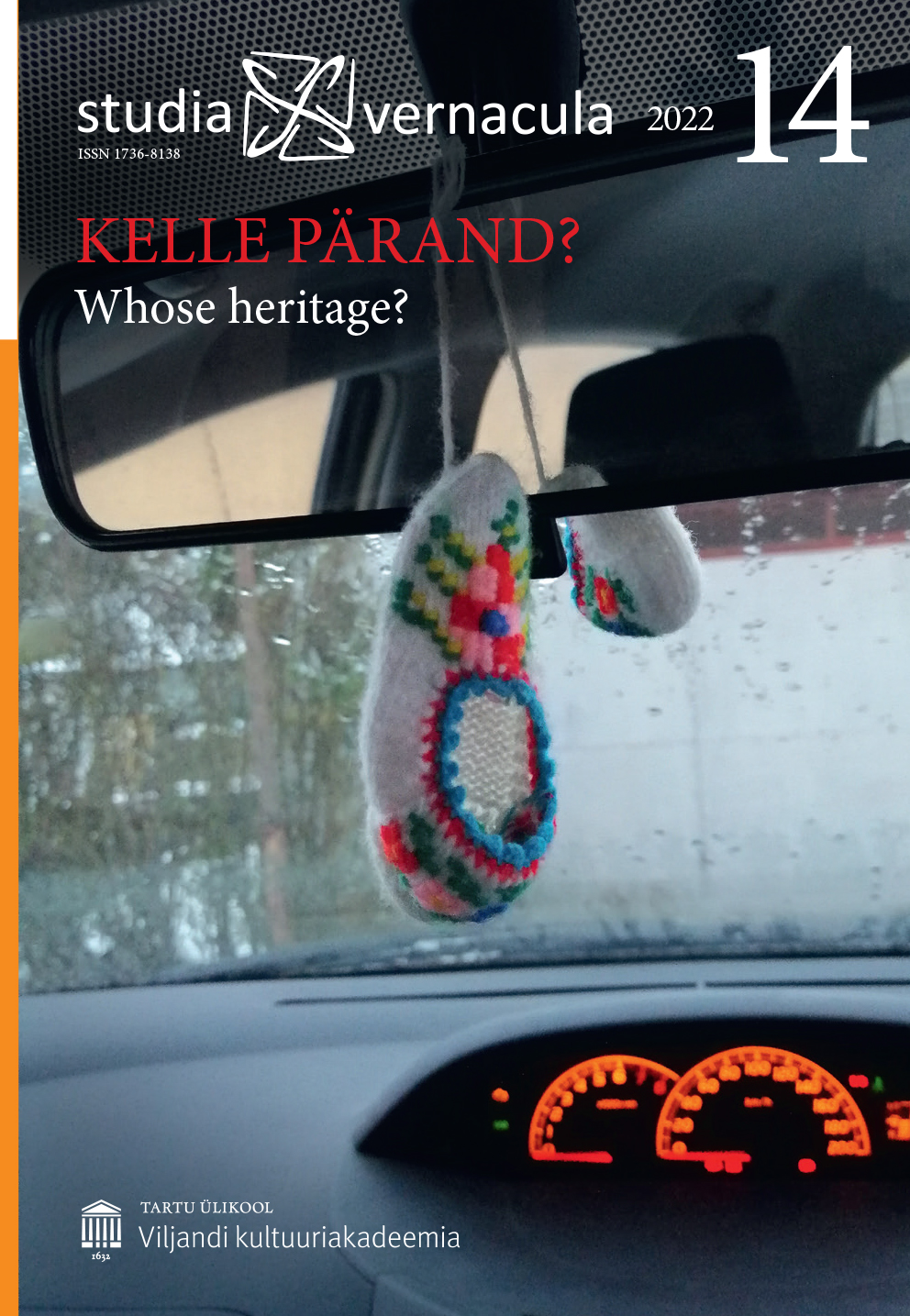Savihoone renoveerimise lugu: tagasivaateid esimesele projektile / Renovating a traditional Estonian earth building: reflections on my first project
DOI:
https://doi.org/10.12697/sv.2022.14.188-204Abstract
The article recounts a story of a traditional Estonian earth building renovation. It was the first project for the author as an independent entrepreneur in the field of earth building. The project started in 2018 and has continued until the present day. The article gives a detailed description of the works carried out during the summer of 2018, which contained renovation of the earthen walls. The building consists of three sections (drawing 1); the present article focuses on the renovation works of the northernmost part. Special attention is paid to the issues of drawing up the budget in four steps: initial visit to the site; budgeting, assembling the team, and actual work on the site. The work on the site, in turn, consists of three major segments of different natures: the rooting of a tree stump and renovation of the foundation behind it, reconstructing a dilapidated and unstable partition wall, and reconstructing the northern outer wall. The process is relayed in an autoethnographic way, by combining detailed and informal description.
For the author it was his first experience in independently drawing up a budget for a major renovation work. The photos taken during the initial visit to the site turned out to be deficient in terms of estimating the amount of necessary repairs. The duration of time for carrying out all the necessary work was estimated by following the advice of a mentor: think of how long it would take if you did all the work alone. The team was formed of fellow students who had some previous experience in earth building renovation. Members of the team had to be willing to live on the site in rather limited camping conditions, as no reasonably priced lodging was available in the area.
Over the course of the actual renovation, it became evident that the amount of cob mix initially ordered was considerably less than what was actually needed. Fortunately, the providers of the material were flexible. In addition, the time for carrying out the work was also underestimated.
One of the most intriguing challenges of the project was the renovation of a heavily dilapidated partition wall. Economically, such an undertaking was not a feasible idea, but it provided invaluable experience as a learning process.
On the outer, northern wall of the building, traces of earlier repair attempts had to be removed before starting the actual renovation works. Layers of adhesion mix and cob mix were applied, following the original layers of the wall. This work took a week. As it had been difficult to estimate the volume of the work on this wall beforehand, it had been left out of the initial budgeting plan, which in turn provided the opportunity to make corrections in the final expenses and to finish the first phase of the project without falling into financial deficit. In conclusion – the project provided more priceless experiences than any other subcontracted work previously done.
Keywords: earth building renovation, earth building, clay, traditional Estonian earth buildings, shuttered cob

